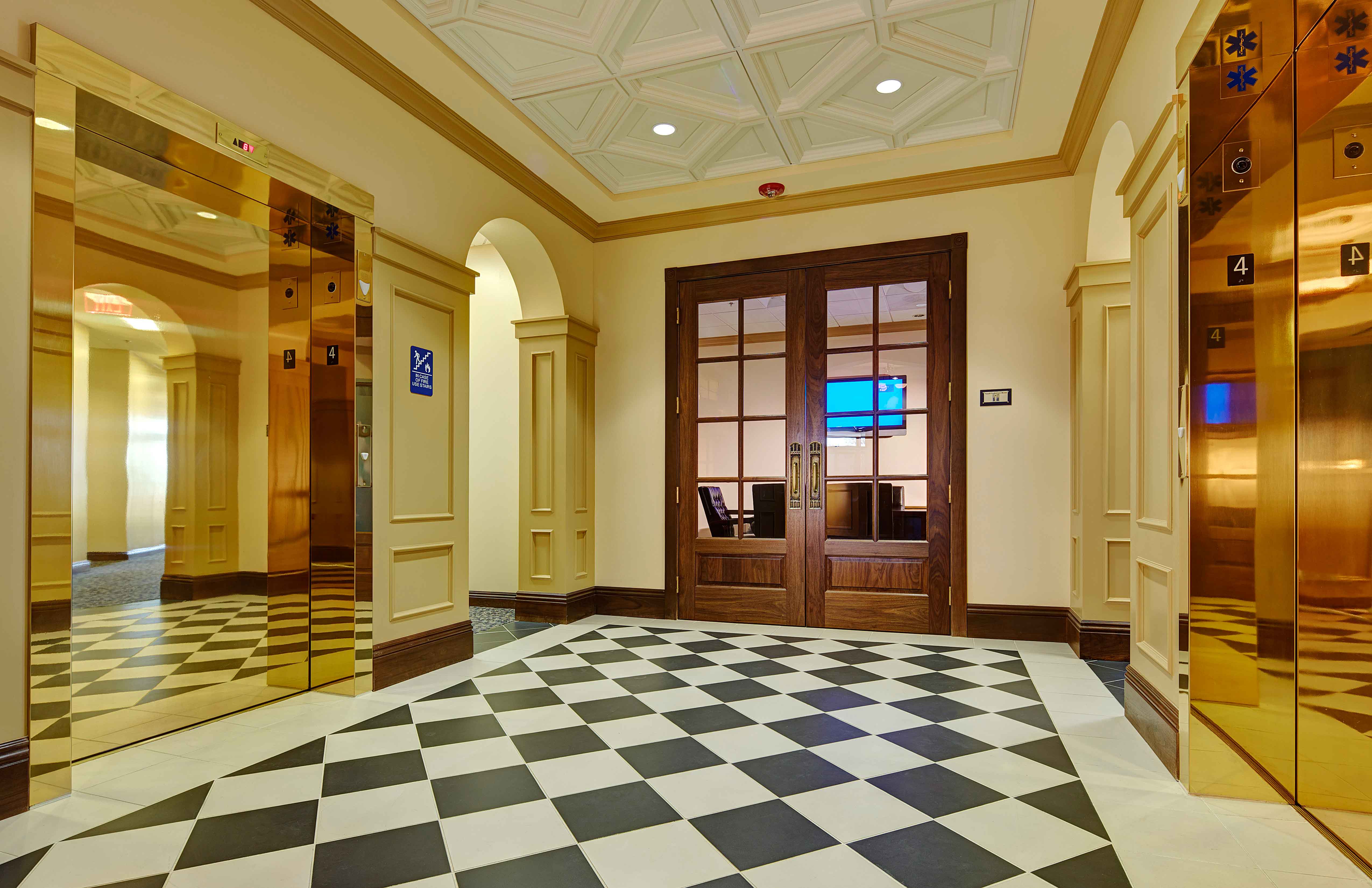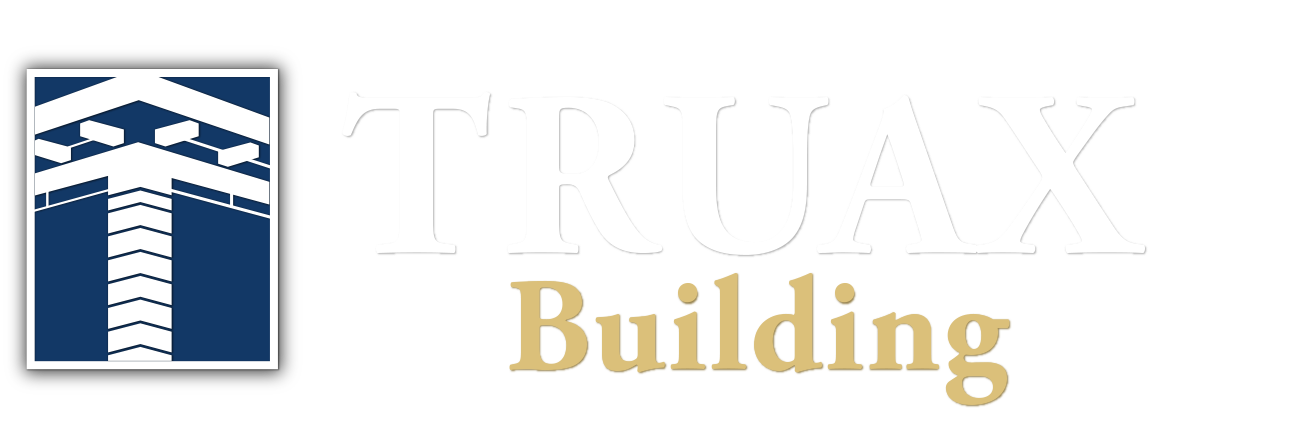Learn More

- Excellent signage visibility
- Quick access to Temecula Parkway & Rancho California Road
- Ample parking in surrounding area
- Walking distance to City hall
- Future development within walking distance
- Nearby restaurants & shopping
- Turn-of-the-century architecture
- Four-story building
- On-site retail
- Elevator served
- Accommodating floor layouts for optimum space planning
- Dramatic stone & glass lobby
- Suites from 1,000 RSF to full floors up to 18,249 SF
Building Specifications
Size: | 65,000 Sq. Ft. |
Buildings: | One (1) |
Floor Plates: | Up to 18,249 Sq. Ft. |
Divisible to: | 1,000 Sq. Ft. |
Building Use: | Dining / Retail / Professional Office |
Building Type: | Steel Frame Construction |
Exterior Skin: | Limestone Block |
Floor to Floor Height: | 13ft to 22ft first floor • 13ft 2nd, 3rd and 4th floor |
Ceiling Heights: | 9ft to 10ft all floors |
Parking: | Across the Street from 480 Space Parking Garage |
HVAC / Mechanical: | Central plant with cooling tower and boilers, independently zoned with high efficiency water source heat pumps |
Floor Loads: | 80 pounds # per sq foot |
Elevator: | Two (2) Hydraulic Passenger Elevators |
Lobby: | Dramatic Stone, Glass & Wood Finishes |
Architect: | Walter R. Allen Architect + Associates |
General Contractor: | Reno Contracting |
